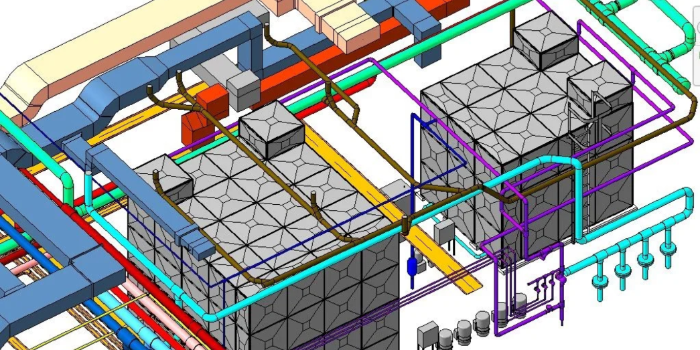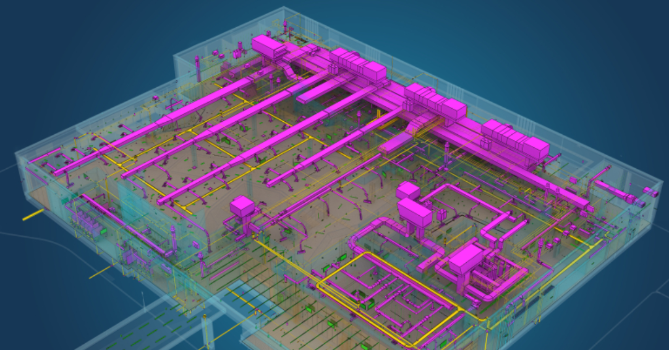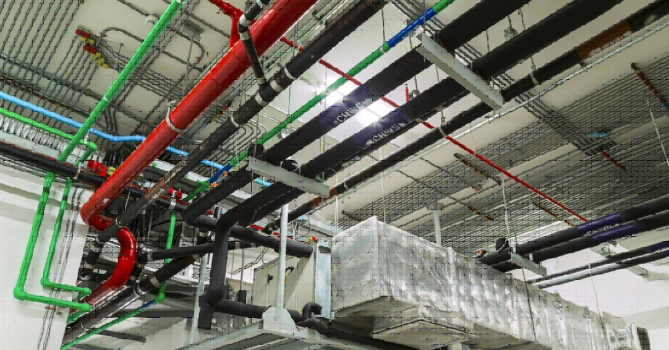
Why BIM is Essential for MEP Design Success?
Building Information Modeling (BIM) has become essential in the ever-evolving construction industry, especially in Mechanical, Electrical, and Plumbing (MEP) design. By providing a digital, three-dimensional model of a building’s physical and functional characteristics, BIM allows MEP engineers to visualize every detail of their designs accurately. This technology improves collaboration across teams, helping reduce errors and avoid costly rework. With BIM, construction professionals can plan, analyze, and manage projects with greater precision and efficiency, leading to more effective project outcomes. This article explores the main benefits of BIM in MEP design, from enhancing project efficiency to meeting high industry standards and reducing environmental impacts. For construction firms aiming for improved productivity and significant cost savings, adopting BIM offers a strategic advantage that drives both project success and long-term value.
Enhanced Collaboration and Coordination
BIM is a powerful tool for fostering collaboration in construction. By providing a shared, real-time platform, BIM allows architects, engineers, and contractors to stay aligned on project details and updates. This unified system means everyone can access the latest design versions and modifications, reducing the chance of misunderstandings and costly mistakes. The ability to see up-to-date project information also promotes faster, better-informed decisions across teams.
A standout feature of BIM is its advanced coordination capabilities. When integrating MEP systems into a building’s design, conflicts are common, especially with structural and architectural elements. BIM enables teams to detect these potential clashes early in the design phase, preventing them from becoming costly issues during construction. By identifying and resolving conflicts upfront, BIM significantly reduces the likelihood of rework, saving time and money. For construction firms, this level of precision not only enhances project efficiency but also boosts team confidence.
The collaborative and coordination benefits BIM provides are essential in today’s complex projects, making it an invaluable tool for successful project management and execution.
Improved Design Visualization and Accuracy
BIM technology greatly enhances design visualization for MEP engineers by allowing them to create highly detailed 3D models of complex building systems. These models offer a clear, realistic view of how various mechanical, electrical, and plumbing components fit within the building’s overall structure. The ability to visualize these elements in three dimensions helps engineers and project teams understand spatial relationships and system interactions more intuitively. This clarity leads to improved accuracy, as engineers can detect potential layout issues or system overlaps early in the design process.
BIM also supports precision by ensuring that every component, down to the smallest detail, is accurately represented. By providing a comprehensive digital replica, BIM minimizes errors that may arise from incomplete or unclear design specifications. This precision is especially valuable in MEP design, where minor misalignments can lead to significant operational issues down the line. Additionally, with accurate modeling, teams can develop efficient designs that not only meet project standards but also align with real-world constraints. Enhanced visualization and precision in modeling translate to higher-quality designs, reduced chances of error, and ultimately, more efficient project execution. For MEP engineers, BIM is an invaluable tool for achieving design accuracy and delivering better project outcomes.
Efficient Clash Detection and Risk Mitigation
BIM’s clash detection capabilities are a major asset in MEP design, allowing teams to identify and resolve conflicts between different building systems early on. By detecting these clashes in the design phase, BIM helps engineers and contractors proactively address issues that would otherwise emerge on-site. For instance, potential conflicts between plumbing, electrical, and HVAC systems are easily visible in BIM’s 3D models, allowing adjustments before any physical work begins. This foresight not only minimizes the chance of costly rework but also helps prevent delays that can disrupt the project timeline.
Proactive clash detection goes hand-in-hand with risk mitigation. By identifying potential clashes and design issues ahead of time, BIM reduces the risk of on-site accidents, as teams won’t have to work around unforeseen problems under tight schedules. This safer approach fosters a more predictable and controlled work environment, which contributes to smoother project execution. The ability to visualize and adjust complex interactions among building components brings a new level of certainty to MEP design and construction. For construction firms, the cost savings, reduced risks, and efficiency gains make BIM’s clash detection feature a crucial tool for successful project management and high-quality outcomes.
Streamlined Documentation and Compliance
BIM streamlines documentation in MEP design by automating the creation of accurate drawings, schedules, and reports. This automation ensures all documents are consistent and up-to-date, reducing the likelihood of errors and discrepancies. With BIM, project teams don’t have to manually adjust documents each time a change is made; updates are applied automatically, keeping everything aligned with the current design. This process supports compliance with industry standards and regulatory requirements, making it easier to meet critical benchmarks.
The centralized nature of BIM allows easy access to all project documents, which enhances transparency and communication among stakeholders. Everyone, from engineers to contractors, can access the same set of documents in real time, ensuring everyone is on the same page. This organized approach helps avoid miscommunication, speeds up approval processes, and supports smooth project execution. For construction firms, BIM’s documentation capabilities are essential for delivering projects that meet regulatory and quality standards efficiently.
Enhanced Sustainability and Energy Efficiency
BIM plays a key role in promoting sustainability and energy efficiency in MEP design. Through advanced performance analysis, BIM allows engineers to assess energy use and pinpoint areas for improvement. By simulating various design scenarios, BIM enables teams to explore different configurations and select options that maximize energy efficiency, minimizing waste and reducing environmental impact. This proactive approach aligns with global sustainability goals, helping the construction industry move toward greener practices.
Beyond environmental benefits, focusing on energy efficiency brings significant financial advantages. Energy-optimized designs lead to lower operating costs, offering long-term savings for building owners. BIM’s ability to integrate sustainable practices directly into the design phase ensures that MEP systems are both eco-friendly and cost-effective. For construction firms and building owners alike, BIM’s emphasis on sustainability provides an efficient path toward achieving environmental responsibility while benefiting financially from reduced energy costs.
Cost and Time Savings
BIM integration in MEP design translates directly into cost and time savings for construction projects. Enhanced coordination among teams reduces errors, which in turn minimizes costly rework and change orders. This predictability allows for more reliable project timelines and budgets, making planning smoother and more accurate. With BIM, teams can anticipate potential issues early on, avoiding last-minute adjustments that often lead to delays and added expenses.
Additionally, BIM supports prefabrication by providing precise models for MEP components. This accuracy allows contractors to prefabricate parts off-site, reducing on-site assembly time and lowering labor costs. Prefabrication based on BIM models not only speeds up construction but also improves quality by ensuring components fit seamlessly into the project. For construction firms, the ability to manage costs and timelines more effectively is a crucial benefit of using BIM, helping projects stay on track and within budget from start to finish.
Embracing BIM in MEP design brings a wide range of advantages, from stronger collaboration and accurate visualization to efficient clash detection and streamlined documentation. These benefits lead to substantial cost and time savings, producing higher-quality designs and smoother project execution. With BIM, construction firms can improve sustainability efforts and meet growing industry standards. As the industry advances, integrating BIM into MEP design becomes essential for staying competitive and meeting client expectations. Adopting BIM isn’t just about efficiency; it’s a strategic move that supports long-term success and innovation in construction projects.

