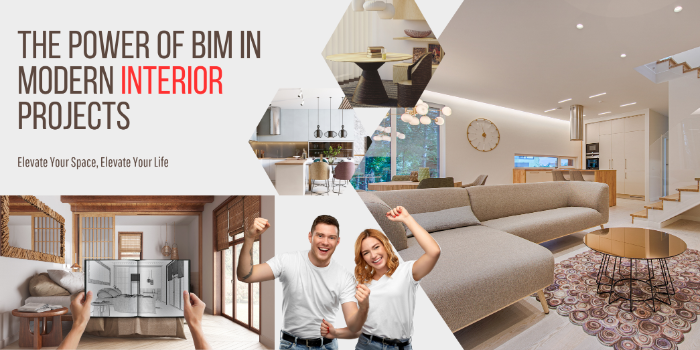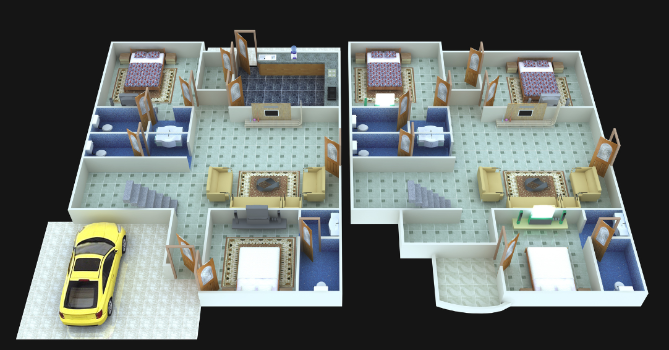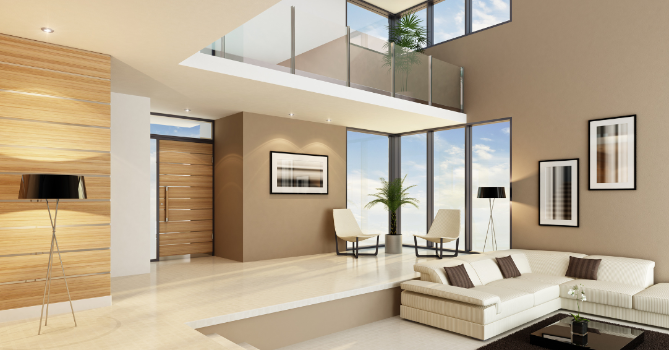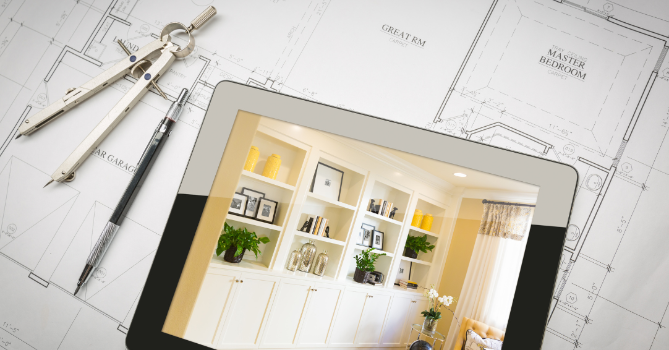
The Power of BIM in Modern Interior Projects
Introduction
Building Information Modeling (BIM) is a powerful tool used in modern construction. It creates detailed 3D models that show every part of a project before work even begins. In interior projects, BIM has completely changed how things get done. It streamlines processes by allowing everyone—designers, architects, and contractors—to work together in real time. This leads to fewer mistakes and better coordination.
Adopting BIM technology is reshaping the interior design industry. It allows designers to visualize spaces more clearly and make smarter decisions about materials and layout. This means faster results and fewer revisions.
For companies, adopting BIM is not just helpful—it’s essential. It keeps them competitive in a fast-paced industry. According to reports, over 70% of companies are now using BIM to improve their project outcomes. This shift is quickly becoming the standard in both large and small interior projects.
BIM’s Role in Interior Design Planning
BIM plays a crucial role in the planning stages of interior design. With its 3D modeling capabilities, designers can visualize entire spaces before any physical work begins. This means every detail—walls, furniture, lighting, and even fixtures—can be seen in a virtual model. The ability to explore the space in 3D gives designers a clear picture of how everything will fit together, leading to better decisions from the start.

Using BIM helps with space planning by allowing designers to experiment with different layouts and furniture arrangements without moving a single piece. It also simplifies material selection by letting teams see how various materials look and perform in the space. This process helps to anticipate any potential issues, such as clashes between design elements or unexpected structural challenges.
One of the biggest advantages of BIM is how it saves time and reduces errors. For example, if a designer needs to make a change in the plan, BIM updates everything automatically. This reduces the chance of miscommunication or mistakes. Case studies have shown that using BIM in interior projects can cut planning time by as much as 30%, with fewer delays and rework.
Professionals in the field agree that BIM leads to more efficient and accurate planning. In fact, many large firms now rely on BIM to handle complex interior designs, knowing it will result in a smoother process and better results.
Collaboration and Coordination with BIM
BIM enhances collaboration by providing a single, centralized digital model that everyone—architects, designers, contractors, and clients—can access. This shared model allows all parties to stay on the same page, reducing the chances of miscommunication. Instead of working from separate drawings or plans, everyone works from the same, up-to-date 3D model. This makes it easier to coordinate every part of the project, from design changes to construction details.

The coordination benefits of BIM are clear. It improves efficiency by allowing team members to see how their work fits with others. For example, a designer can make changes, and the contractor can instantly see how it affects construction plans. This real-time access reduces mistakes, keeps projects moving faster, and avoids costly rework.
An example of smoother project management with BIM can be seen in large commercial projects. Many companies report that BIM has shortened timelines and improved communication across all teams. As noted by industry leaders, BIM’s collaborative features have become essential for delivering projects on time and within budget.
BIM’s Impact on Sustainability in Interiors
BIM plays a key role in promoting sustainability in interior projects. It helps designers make informed decisions about eco-friendly materials by providing data on each option’s environmental impact. This allows them to choose materials that are not only beautiful but also sustainable, reducing the project’s overall carbon footprint. Additionally, BIM helps minimize waste by allowing for precise measurements, meaning fewer materials are ordered and discarded.

BIM tools come with features like energy analysis and material optimization. Designers can use these tools to assess how the project will perform in terms of energy use. For example, they can evaluate natural light, insulation, and heating systems before construction begins. This results in interiors that are more energy-efficient, saving both resources and money over time.
Companies using BIM often meet their sustainability goals faster. For example, firms working on LEED-certified projects have reported that BIM helps them hit eco-targets more easily. Sustainability reports from these companies show that BIM significantly reduces waste and improves the overall energy performance of interior spaces. These real-world results demonstrate that BIM is a vital tool for creating greener, more efficient interiors.
AI and BIM: A Powerful Combination
AI is being integrated into BIM to enhance the way designers and project teams work with large datasets. AI tools can quickly analyze massive amounts of information, offering insights that improve decision-making and project outcomes. By combining AI with BIM, teams can now predict potential issues before they arise, optimize designs for better functionality, and even estimate costs more accurately.

AI helps in predictive analysis by identifying design flaws early, reducing costly changes during construction. It also assists with cost estimation, providing more accurate numbers by analyzing historical data and real-time market trends. Design optimization is another benefit, as AI suggests improvements that enhance both aesthetics and performance.
AI-driven BIM solutions are leading the future of smart interior design. Companies are already integrating AI tools into their BIM workflows, making the design process faster and more efficient. These innovations are transforming how interior projects are planned and executed.
Conclusion: The Future of BIM in Interior Projects
BIM has transformed interior design by improving planning, enhancing collaboration, promoting sustainability, and integrating AI for smarter projects. Its ability to visualize spaces, streamline communication, and optimize resources makes it an essential tool for the future of interior projects. As more companies adopt BIM, the design and construction process will continue to evolve, becoming faster, more efficient, and eco-friendly.
If you're planning an interior project, now is the time to consider BIM. Its benefits in saving time, reducing costs, and delivering better results are clear. Explore how BIM can elevate your projects by consulting with professionals or implementing BIM tools into your workflow.