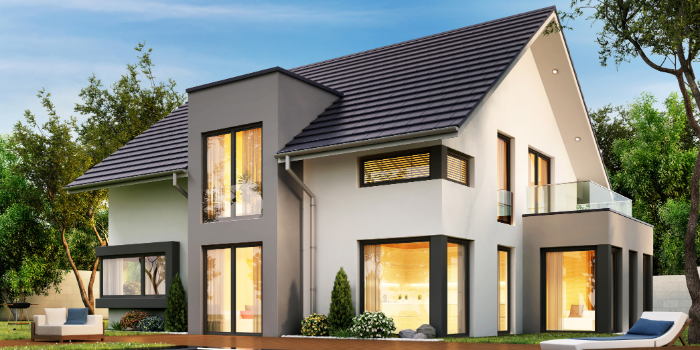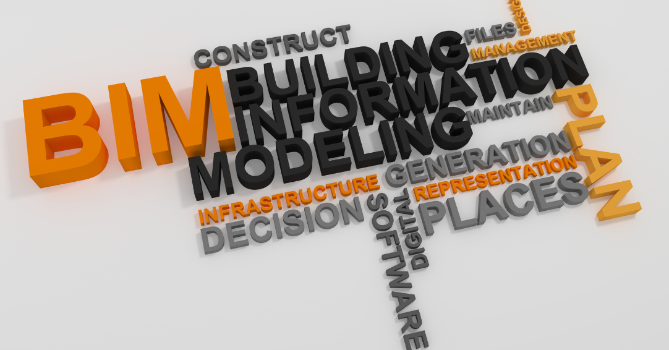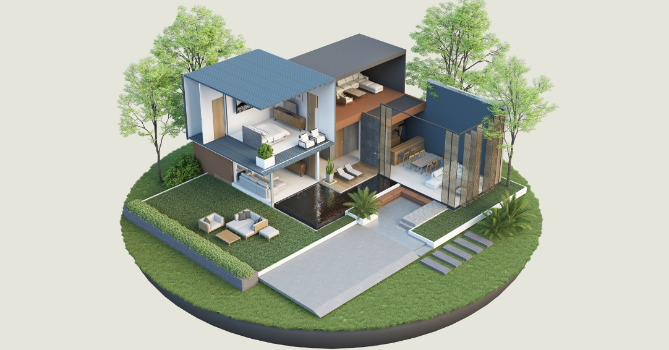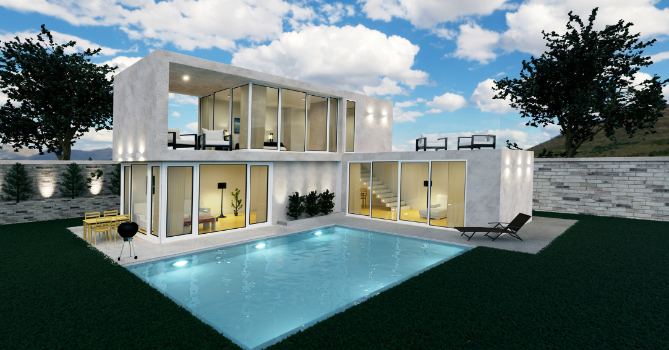
The Future of Residential Design with BIM
Introduction
BIM, or Building Information Modeling, is no longer just for big commercial buildings. It is now playing a key role in residential design too. By improving accuracy, coordination, and efficiency, BIM is helping architects, contractors, and even homeowners create better homes. More people in the home-building industry are adopting BIM because it makes the entire construction process smoother.
This blog will explore how BIM is changing residential design. We’ll look at its main benefits, the features that make it so useful, and how technology is shaping the way we build homes today. Whether you’re designing a custom house or managing a construction project, BIM can be a game-changer.
What is BIM?
BIM, or Building Information Modeling, is a digital tool used to create a detailed model of a building. It goes beyond traditional 2D drawings by providing a 3D view of the entire structure. This model includes not only the building’s physical features but also its functional aspects, such as materials, dimensions, and even energy usage.

For architects, engineers, and builders, BIM makes collaboration much easier. Everyone works from the same, up-to-date model, reducing confusion and mistakes. In residential design, this means a smoother process from start to finish, starting with the initial design and continuing through construction. By offering a clear, unified model, BIM helps create homes that are both well-designed and efficient.
The Importance of BIM in Residential Design
BIM has become essential in residential design due to the increasing complexity of projects. One of its key benefits is improved collaboration. Architects, builders, and subcontractors can all work from the same model, which reduces mistakes and speeds up the process. Everyone involved can see the latest version of the design, ensuring that the work stays consistent and aligned.
For homeowners, BIM offers more transparency. It allows them to see a clear 3D view of what their house will look like before construction begins. This means fewer surprises and more confidence in the final result.
BIM also plays a big role in supporting sustainable design. It makes it easier to include energy-efficient systems, like solar panels or advanced HVAC systems, right from the start. As more homeowners seek eco-friendly solutions, BIM helps ensure these elements are part of the design from day one.
BIM's Impact on Cost Management
Cost overruns are a common issue in residential construction, but BIM helps to control this risk. By simulating the construction process before any work begins, potential problems can be spotted early and resolved. This means fewer unexpected costs later on.

BIM also has powerful cost estimation tools. These allow architects and builders to predict budgets more accurately. They can see exactly how much labor, materials, and time each phase of the project will need. For example, BIM can calculate how much wood, concrete, or steel is necessary, which helps avoid ordering too much or too little.
This level of detail not only saves money but also cuts down on waste. Less waste means a more sustainable project, which is important as more homeowners seek eco-friendly construction methods. With BIM, you get a clearer picture of costs upfront, reducing financial surprises and improving project efficiency.
Enhancing Design Flexibility and Customization
BIM offers homeowners the flexibility they need for custom homes. Architects can easily make changes to the design, like moving walls, resizing rooms, or adding unique materials, without starting from scratch. This saves time and effort. Plus, the 3D visualization lets homeowners see these changes instantly, making sure they are happy with the design before construction begins.

With the help of AI, BIM has become even more powerful. AI tools allow architects to create multiple design options based on factors like space usage, lighting, and energy efficiency. This gives homeowners more choices and helps them make better decisions about their future home. In short, BIM makes it easier to create personalized homes that meet the exact needs of the homeowner.
Improved Project Management and Efficiency
BIM is a game-changer when it comes to project management in residential design. It keeps everything organized by providing real-time updates and centralizing all data in one place. Any changes to the design, materials, or schedule are instantly reflected in the BIM model. This ensures that everyone—architects, contractors, and homeowners—stays on the same page, reducing confusion and miscommunication.
BIM also helps project managers plan more effectively. They can create detailed timelines, tracking each phase of construction with precision. If any scheduling conflicts arise, they can be solved before they cause delays. This not only keeps the project moving smoothly but also gives homeowners a clear idea of when their home will be completed. The improved efficiency helps ensure that projects stay on track and within budget, making the whole process less stressful for everyone involved.
The Future of BIM in Residential Design
The future of BIM in residential design is exciting, as technology keeps advancing. Tools like augmented reality (AR) and virtual reality (VR) will make the design process even better. Homeowners will be able to take virtual tours of their homes before a single brick is laid. This allows them to see and feel the space, making design decisions easier.

AI-driven BIM tools are also evolving. These will offer deeper insights into optimizing designs, managing costs, and improving sustainability. Builders who use BIM now are preparing themselves for the future, staying ahead of the curve. In a world where technology drives progress, adopting BIM is no longer optional—it’s necessary to deliver high-quality, custom homes on time and within budget.
Conclusion
BIM is changing the way residential homes are designed and built. It offers unmatched accuracy, efficiency, and flexibility, making the construction process smoother for everyone involved. From better collaboration to lower costs, BIM is helping architects, builders, and homeowners work smarter, not harder.
As the housing market becomes more competitive, BIM is the key to staying ahead. It ensures accurate cost estimates, allows for personalized designs, and improves project management. For anyone in the home-building industry, adopting BIM is a smart move that meets the demands of today’s market.