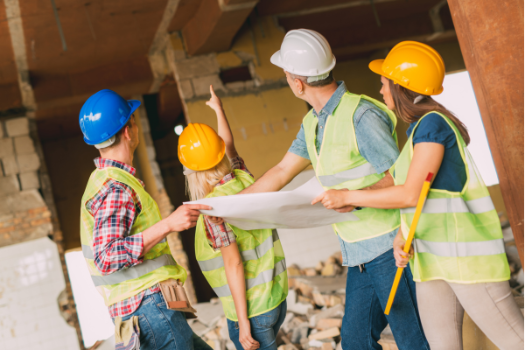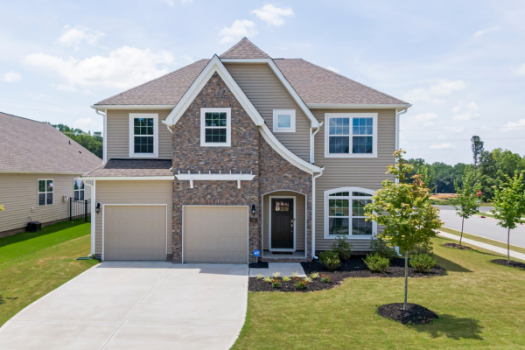.png)
The Future of BIM in Adaptive Reuse of Buildings
Introduction
Adaptive reuse is about giving old buildings new purposes. It’s a sustainable way to preserve resources and reduce waste. This approach helps cities grow while keeping their unique character. In the push for greener construction, Building Information Modeling (BIM) has become a game-changer. BIM makes it easier to assess, plan, and transform outdated structures into modern spaces. By providing detailed digital models, BIM helps architects, engineers, and builders work smarter. It reduces mistakes, saves money, and ensures efficient workflows. In this blog, we’ll dive into how BIM is shaping adaptive reuse. We’ll explore its benefits, tackle the challenges, and look at future trends that will define the role of BIM in this growing field.
Understanding Adaptive Reuse and BIM
Adaptive reuse means giving old buildings a second life. It involves renovating and repurposing spaces that are no longer in use. Instead of tearing structures down, this approach keeps their original framework while creating something new. It’s an eco-friendly way to save resources and reduce waste. By reusing materials, adaptive reuse also helps lower the demand for new construction. This process plays a key role in preserving cultural heritage, as it protects the history and character of older buildings.

BIM is a powerful tool for adaptive reuse projects. It creates a detailed digital model of a building’s structure and systems. This helps teams understand how the building works and where changes can be made. Architects, engineers, and contractors use BIM to plan renovations and spot potential issues early. It ensures all new systems fit seamlessly with the old structure. BIM also makes collaboration easier, keeping everyone on the same page. From evaluating existing conditions to visualizing final designs, BIM helps turn outdated spaces into modern, functional buildings. Its precision and efficiency make it an essential tool for adaptive reuse projects.
Benefits of BIM in Adaptive Reuse
1. Accurate Assessment of Existing Structures: BIM makes understanding old buildings much easier. It creates detailed digital models of the existing structure, including its materials and systems. This allows teams to analyze the building’s condition and identify issues like weak foundations or outdated designs. With this information, architects and engineers can plan more effectively. For example, they can decide which parts of the building to preserve and which to modify. The precision of BIM reduces guesswork and makes adaptive reuse projects more reliable and efficient.

2. Enhanced Collaboration Among Stakeholders: BIM keeps everyone involved in the project on the same page. Architects, engineers, contractors, and owners can work together using the same digital model. This transparency ensures that all design decisions align with the project’s goals. For instance, if one team updates the design, everyone else can see the change in real time. This integrated approach minimizes errors, reduces delays, and ensures smoother communication. It’s a powerful way to keep projects on track and within budget.
3. Improved Sustainability and Energy Efficiency: Sustainability is a key focus in adaptive reuse, and BIM helps achieve it. With tools for energy modeling, BIM allows teams to analyze a building’s energy use and plan upgrades to improve efficiency. For example, they can identify where to add insulation or install energy-saving systems. These changes lower operational costs and reduce the building’s environmental footprint. BIM makes it easier to design spaces that are both functional and eco-friendly.
Challenges in Implementing BIM for Adaptive Reuse
Complexity of Modeling Existing Conditions
Modeling older buildings can be tricky. Many lack detailed original plans, and years of wear may have altered their structure. Capturing these details accurately is essential but challenging. Advanced tools like 3D laser scanning help by creating precise digital models of the building as it stands. However, even with these tools, ensuring every detail is captured requires significant effort and expertise.

Integration with Modern Building Systems
Blending old structures with new mechanical, electrical, and plumbing (MEP) systems is another hurdle. These modern systems must fit seamlessly into the existing design while meeting current building codes. BIM helps by running detailed simulations to detect clashes or incompatibilities before construction begins. This planning reduces costly errors and ensures smooth integration.
Cost and Training Considerations
Adopting BIM involves upfront costs, including software and training. Professionals need time to learn how to use the technology effectively. While these investments may seem high, they pay off in the long run by reducing errors, saving time, and ensuring project success.
Future Trends in BIM and Adaptive Reuse
Advancements in Digital Tools
New technologies are transforming how BIM is used in adaptive reuse. Artificial intelligence (AI) and machine learning are being integrated to improve decision-making. These tools analyze data more effectively, offering faster and more accurate solutions. For example, AI can predict how changes will affect a building’s structure or energy use. This makes it easier to design smarter, more optimized reuse projects. As these technologies evolve, they will make BIM even more powerful in reshaping old buildings.

Increased Focus on Sustainability
Sustainability is becoming a top priority in construction, and adaptive reuse is leading the charge. BIM supports this by helping teams design greener buildings. It allows for energy modeling, so teams can identify ways to reduce energy consumption. It also helps in choosing eco-friendly materials. With BIM, it’s easier to create spaces that are functional, modern, and environmentally responsible. This focus on sustainability will continue to grow as the industry moves toward greener practices.
Policy and Regulatory Developments
Governments are starting to recognize the value of adaptive reuse. Many are introducing policies that encourage the use of BIM in these projects. These regulations aim to streamline processes, making adaptive reuse more attractive and accessible. As a result, BIM’s role in the industry is expected to expand, driven by both innovation and policy support.
Conclusion
BIM is transforming adaptive reuse into a more efficient and sustainable process. It enables accurate assessments of old buildings, improves collaboration among teams, and supports eco-friendly designs. These advantages make BIM essential for renovating and preserving existing structures. As digital tools like AI and machine learning continue to evolve, BIM’s role in adaptive reuse will grow even stronger. This synergy will help the construction industry create smarter, greener solutions for future projects. Adaptive reuse with BIM not only saves resources but also redefines how we value and repurpose our built environment.