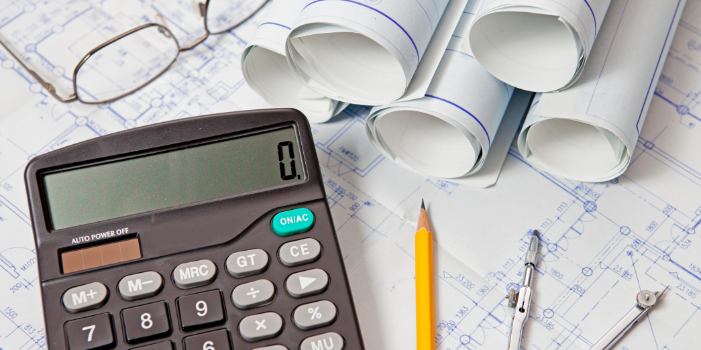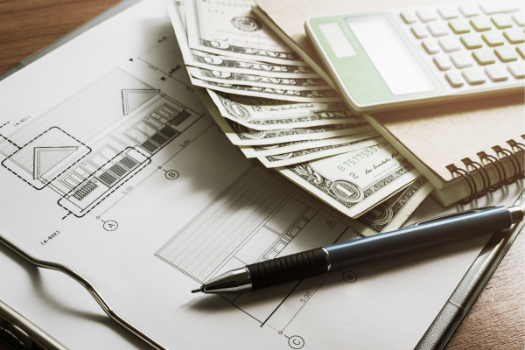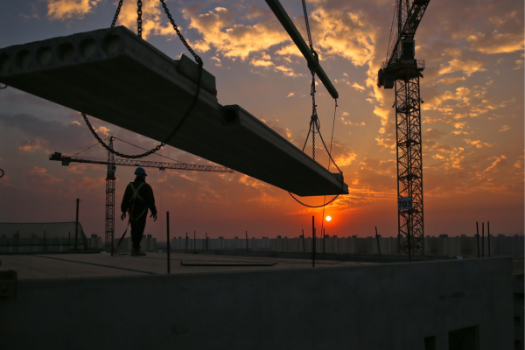
How to Align Your Design Vision with Construction Budget Realities
Big design ideas are exciting. But budgets bring us back to earth.
Every project starts with a vision. Beautiful spaces. Unique details. A home or building that stands out.
But once real numbers come in, things change. That dream kitchen? Pricey. That custom window? Backordered and expensive.
This is a common challenge. The good news? You don’t have to give up your vision—you just need to shape it to fit your budget.
In this article, we’ll show you how to connect your big ideas with the dollars it takes to build them. From setting clear goals to making smart design choices, you’ll learn how to stay creative and cost-aware.
Let’s get started.
Why Vision and Budget Clash
Designers dream big. Clients do too. But construction brings the costs to life.
Most budget issues come from mismatched expectations. You imagine something bold. But the finishes, labor, and materials add up fast.
Sometimes, the problem starts early. Sketches are approved before costs are even discussed. Or design changes are made late, which leads to price spikes and delays.
Also, rising material prices or site conditions can throw a wrench in things.
This doesn’t mean you’re doing it wrong. It just means your design needs to stay in sync with what it costs to build.
When you treat budget as part of the design—not a limit—you get the best of both worlds: creativity that you can afford.
It’s not about giving up the dream. It’s about adjusting the frame around it.

Step 1: Start with Realistic Numbers
Before you choose tile or trim, know what you can spend.
Talk to a builder or estimator early. Ask for a rough per-square-foot range based on your location and project type.
Set a budget that includes:
- Base construction cost
- Design and permitting fees
- Contingency (10–15% is smart)
Leave room for surprises. Most projects change a little once you break ground.
Share this number with your design team. Make sure everyone is planning with the same target in mind.
Without a clear budget, you can’t make smart design choices. And if your vision costs more than you thought? That’s okay. Now you know. You can adjust before spending a dime on drawings or bids.
Step 2: Prioritize Must-Haves vs. Nice-to-Haves
You can’t have it all—but you can have what matters most. Make a list of your design goals. Break it into three groups:
1. Must-Haves – Non-negotiables (e.g., number of rooms, layout flow)
2. Nice-to-Haves – Features you’d love if budget allows (e.g., built-in shelves, skylights)
3. Can-Live-Withouts – Lower-impact items (e.g., premium finishes)
This helps your team make smart cuts without hurting the heart of your design. When money gets tight, you’ll already know where to flex.
Bonus: You may find more budget for upgrades later—especially if other parts of the build come in under cost.
The clearer your priorities, the better your end result.
Step 3: Collaborate Early and Often
Designers, builders, and clients need to talk—early and often. Too often, drawings are approved before a builder weighs in. That’s risky.
Bring your builder or estimator into the process at the design stage. This helps you:
- Spot costly features early
- Get accurate pricing
- Avoid delays from redesigns
Ask for cost feedback during concept reviews. Treat it like another layer of design—not a limit, but a lens. Also, make sure everyone knows who’s responsible for what. Miscommunication kills budgets.
Weekly or biweekly check-ins help. Review plans, updates, and open questions together.
The goal isn’t to cut costs blindly—it’s to stay aligned as a team.
When everyone works from the same playbook, you save time, money, and headaches.
Step 4: Design with Cost in Mind
Smart design doesn’t mean simple design. It means thoughtful design. Choose materials that look great but don’t blow the budget. For example:
- Use engineered wood instead of hardwood
- Choose quartz over custom marble
- Opt for stock cabinets with custom trim
Also, think about shapes. Simple forms are easier—and cheaper—to build. Complicated angles or curves cost more in framing and finish.
Ask your design team: Can we get 90% of the look for 60% of the cost?
Use off-the-shelf sizes for windows, doors, and fixtures. Custom adds time and expense.
Value engineering doesn’t mean cutting corners. It means being intentional with where your money goes.
Smart choices = lasting design.

Step 5: Monitor Costs Along the Way
Budget isn’t a one-time task. It’s a constant conversation.
Track costs through every phase: design, bidding, and building.
Ask for budget updates at major milestones:
- After schematic design
- After construction documents
- After bids come in
Set a system to flag budget changes fast. This helps you catch issues before they snowball. If something runs high, pause and ask: Can we adjust now, or save elsewhere?
Stay curious. Ask questions. Keep the numbers front and center.
That’s how you stay in control.
Conclusion
You don’t have to choose between creativity and cost. You can have both. Start with real numbers. Set clear priorities. Work as a team. Design with cost in mind. Track as you go. That’s how beautiful, smart, and budget-friendly projects get built.
At Bidlight, we believe good design deserves great planning. When owners, designers, and builders align early, everyone wins.
So don’t fear the budget. Use it to guide better decisions. Because when your vision meets reality—you build something truly special.