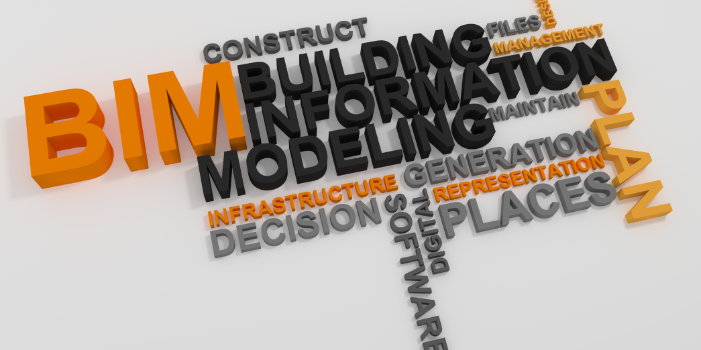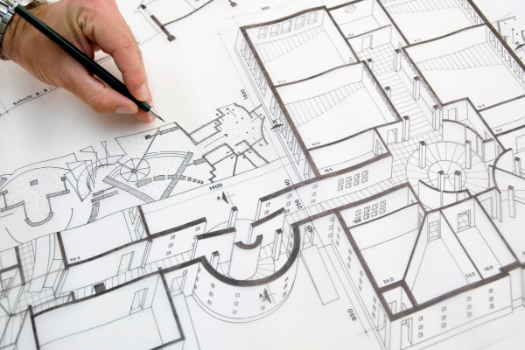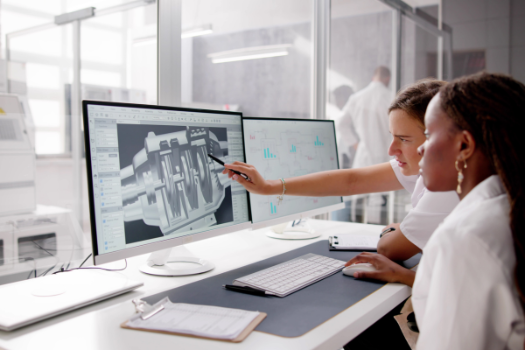
From 2D to BIM: How Visualization Impacts Client Buy-In and Budget Alignment
Construction projects are complex. Miscommunication and mistakes happen easily with traditional 2D drawings. Clients often struggle to understand flat designs. That can lead to delays, extra costs, and frustration.
Bidlight uses Building Information Modeling (BIM) to solve this. BIM creates digital 3D models of projects. These models help clients see exactly what they are getting. It also helps teams spot problems early.
This article explains why switching from 2D to BIM is a smart move. It shows how better visuals lead to happier clients and better budget control.
The Limitations of 2D Drawings
2D drawings have been used for decades. But they can be hard to understand. Lines, shapes, and numbers don’t always tell the full story.
Clients often feel unsure. They can’t imagine how spaces will look or feel. This leads to changes later, which cost time and money.

Small details can also be missed. A missing wall or pipe in the drawing becomes a big issue on site. Fixing it after construction starts is expensive.
With 2D, teams work in silos. Designers, builders, and clients don’t always communicate well. Mistakes and rework happen.
In short, 2D drawings limit understanding. They create gaps between what is designed and what is built. That gap is costly.
BIM fills that gap. It turns flat lines into clear models. Everyone sees the same project, reducing misunderstandings and surprises.
BIM: A Paradigm Shift in Visualization
BIM changes the game. It creates detailed 3D digital models of buildings before construction starts.
Clients no longer have to guess. They can view walk-throughs of rooms, hallways, and open spaces. It feels real. They can see materials, colors, and lighting effects.
This level of detail makes decision-making easier. Clients can request changes early when adjustments are cheaper.
BIM models also show how parts of a project connect. Electrical, plumbing, and mechanical systems are included. Teams catch clashes or errors before building begins.

Everyone involved—clients, designers, engineers, and builders—work together on the same digital model. It reduces confusion and saves time.
BIM is not just about looks. It holds data. From room sizes to equipment lists, every detail is stored in one place.
This makes planning easier. It also helps clients feel in control. They understand the project better and feel confident moving forward.
At Bidlight, we use BIM to provide this clear and powerful experience. The result: smoother projects, faster approvals, and satisfied clients.
Enhancing Client Buy-In Through BIM
Client buy-in is key to any project’s success. BIM helps make that happen.
When clients can “see” their building early, they feel part of the process. They give feedback sooner. Designers and builders can adapt plans quickly.
This makes clients feel heard and valued. It builds trust between the client and the project team.
Changes made in the digital model are far cheaper than changes made on-site. This reduces friction and stress for everyone.

Clients also avoid surprises. They know exactly what they are getting. From window views to ceiling heights, every detail is clear.
BIM also makes meetings easier. There is less need for long explanations or complex blueprints. A single walk-through of the model says it all.
Clients become active partners, not just observers. This teamwork leads to faster decisions. Faster decisions keep the project moving.
At Bidlight, we’ve seen firsthand how BIM increases client satisfaction. When people understand the plan, they trust the process. That trust leads to full commitment and smooth project delivery.
Achieving Budget Alignment with BIM
Staying on budget is a challenge in construction. BIM helps solve that.
With BIM, all project details are in one place. This means quantity take-offs and material lists are exact. No guessing.
Accurate data leads to accurate estimates. Teams can plan costs better. Clients know what to expect from day one.
BIM also helps spot problems early. For example, a clash between pipes and beams can be fixed before construction starts. Avoiding fixes later saves big money.

Scheduling becomes easier too. The model helps teams plan who does what and when. Less waiting and less downtime saves labor costs.
BIM also reduces change orders. Changes made before building starts are simple and low-cost. Changes made during construction are expensive.
At Bidlight, we use BIM to give our clients a clear cost picture. We run simulations to test designs and budgets before work begins.
This approach keeps projects within scope and budget. Clients appreciate the peace of mind. No one likes surprise costs.
The result: fewer delays, fewer disputes, and better use of every dollar spent.
Real-World Impact: Case Studies
Real projects show BIM’s power. Studies have shown BIM can reduce project time by up to 20% and costs by 15%.
At Bidlight, we’ve seen this too. Projects run smoother when everyone works from the same model.
In one example, a large office building project used BIM to coordinate designs. Issues were found and fixed before the first brick was laid. The project finished on time and under budget.
In another case, a client was unsure about the layout of a hospital wing. A BIM model helped them “walk through”