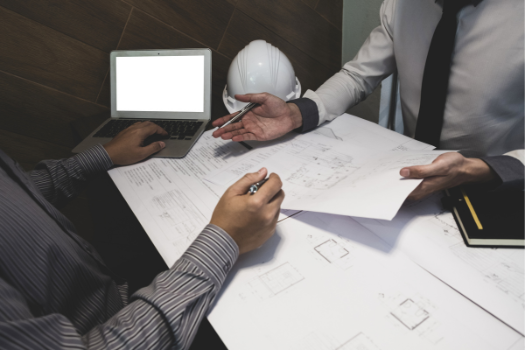.png)
Bridging the Gap Between Architects and Estimators with BIM
In construction, architects and estimators are both essential. But they often work in separate silos.
Architects focus on form and function. Estimators focus on cost and timelines. Without strong communication, this gap causes trouble—delays, rework, and blown budgets.
That’s where BIM (Building Information Modeling) comes in. It connects design and cost in one shared space.
With BIM, architects and estimators can finally speak the same language—from the start. This blog shows how BIM bridges that gap and helps teams build smarter.

The Real Problem: Misalignment Costs Time and Money
Here’s how it usually goes:
The architect finishes a beautiful design. Then it lands on the estimator’s desk. But the budget? Way off.
So now it’s back to the drawing board. Materials change. Layouts shift. The whole team scrambles.
This back-and-forth is common. And it’s expensive. Every change means lost time. Every delay chips away at margins.
Why does this happen? Because design and cost planning happen in isolation.
Architects don’t always have cost context. Estimators don’t always get design intent. The result? Misalignment. And misalignment breaks projects.
To fix this, we need both sides to work together—from day one.
How BIM Brings Teams Together
BIM changes the way teams work. It’s not just 3D modeling—it’s shared understanding.
With BIM, everyone works off the same model. Architects design. Estimators layer in costs. Updates happen in real time.
Change the materials? The model updates. Swap a layout? Cost impact shows instantly.
No more waiting for revised drawings or guesswork in estimates. BIM links design and cost directly.

Benefits include:
- Real-time collaboration
- Faster approvals
- Fewer errors and rework
- Smarter, more confident decisions
This isn’t just about software—it’s about better communication. With BIM, architects and estimators are finally in sync.
That leads to better projects, delivered on time and within budget.
Early Collaboration Makes the Biggest Difference
When estimators are brought in early, things change.
They can flag high-cost areas before the design is locked in. Architects can adjust without starting from scratch.
This design-to-cost alignment means fewer surprises down the road.
It’s not just efficient—it’s empowering. Both sides feel more ownership. They understand each other’s goals.
The project runs smoother because the team builds it together from the start.
And when that happens, trust builds. Clients see a united front. Teams hit targets. Everyone wins.
Simple Steps to Close the Gap with BIM
Want to bring your teams closer together? Here’s where to start:
Use one shared model.
Don’t work from different files or tools. A single BIM model keeps everyone on the same page.
Start collaboration early.
Bring estimators into the design process early. Don’t wait until the plans are finished.

Use model-based cost data.
Link quantities and materials directly to costs. Let the model do the heavy lifting.
Hold regular sync-ups.
Architects and estimators should meet weekly during preconstruction. Talk changes. Review impacts.
Train both sides.
Help architects understand cost drivers. Help estimators understand design logic.
These steps aren’t hard—but they require intention. BIM makes it possible. Your process makes it powerful.
Real Outcomes from Better Alignment
When architects and estimators work closely through BIM, you get real results.
- One firm reduced rework time by 40%.
- Another cut design-to-bid turnaround in half.
- Estimators said they trusted the scope more.
- Architects said they spent less time redoing drawings.
And clients? They noticed. With clearer plans and tighter budgets, trust increased.
BIM doesn’t just improve workflows. It strengthens relationships—within teams and with clients.
That’s a return worth more than time and money.
Why This Matters Now More Than Ever
Margins are tight. Schedules are tighter. There’s no room for missteps.
BIM helps you get it right the first time. But only if everyone uses it together.

When design and cost live in the same place, your team moves faster. Projects stay grounded in reality.
And with tools like BidLight, you can connect all the dots—cost, design, data—in one place.
Collaboration isn’t optional anymore. It’s the new standard for staying competitive.
Conclusion: Build Smarter, Together
BIM is more than a modeling tool. It’s a bridge.
A bridge between vision and budget. Between creativity and practicality. Between architects and estimators.
When you use BIM the right way, your team becomes one team. Aligned. Informed. Efficient.
BidLight helps make that collaboration easier—with tools built for connected, cost-conscious teams.
Because the best buildings don’t just come from smart design. They come from smart teamwork.