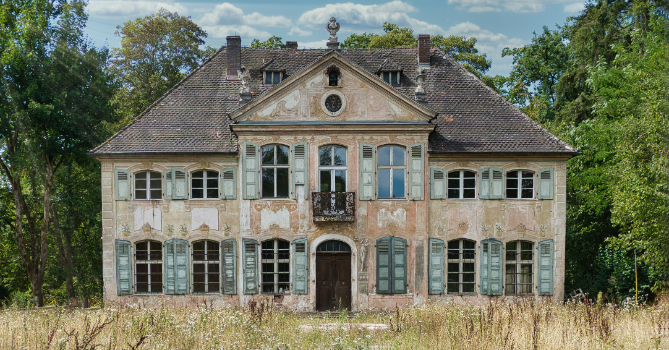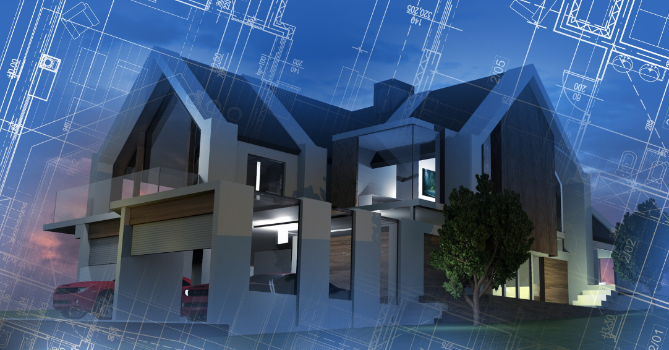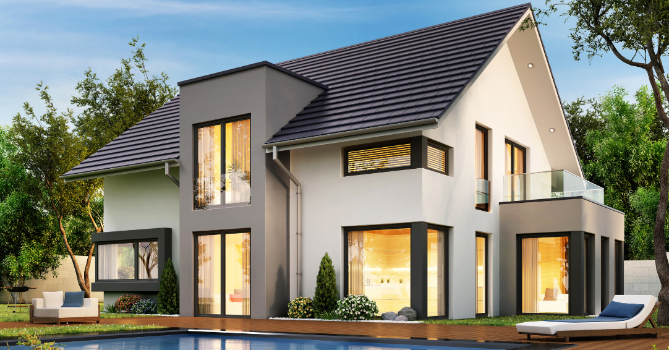.png)
BIM for Renovation and Retrofitting of Existing Structures
Introduction to BIM in Renovation and Retrofitting
Building Information Modeling (BIM) is a powerful digital tool that helps architects, engineers, and construction teams plan, design, and manage projects with greater accuracy. In renovation and retrofitting, BIM becomes especially valuable by creating detailed 3D models of existing structures. Many older buildings lack accurate or up-to-date documentation, making renovation projects challenging. BIM solves this by providing a comprehensive, digital representation of the building, showing current conditions and potential problem areas. This allows teams to plan upgrades more effectively and identify structural issues before construction starts.
Additionally, BIM enables better collaboration between stakeholders, helping to streamline decision-making and reduce costly delays. By improving the accuracy of design plans and enhancing project coordination, BIM helps ensure renovations run smoothly and efficiently. Major projects worldwide have used BIM to successfully modernize older buildings, showing how critical it is for transforming and upgrading existing structures.
The Challenges of Renovation and Retrofitting
Renovation and retrofitting projects often come with several challenges. Many older buildings have outdated or missing plans, making it difficult to understand the structure’s current state. Hidden structural issues, like weakened foundations or compromised walls, can add to the complexity. Energy inefficiency is another common problem, as older buildings often don’t meet modern standards. These challenges complicate both planning and execution. Teams can waste time and money trying to fix unexpected problems.

This is where BIM becomes valuable. BIM creates a precise, digital model of the building, allowing teams to see every detail. It helps identify potential issues early and reduces the risk of costly surprises during construction. By using BIM, teams can plan upgrades more effectively, improve energy efficiency, and avoid delays.
For instance, the U.S. General Services Administration used BIM for retrofitting federal buildings, improving energy performance and lowering costs. BIM's ability to streamline assessments and decision-making makes it essential for overcoming common obstacles in renovation and retrofitting projects.
How BIM Enhances Renovation and Retrofitting
BIM offers several key features that make it ideal for renovation and retrofitting projects. One of the main advantages is its ability to create accurate 3D models of buildings. These models provide a detailed view of the structure, helping teams identify potential issues before construction begins. BIM also includes clash detection, which spots conflicts between different building elements, such as electrical systems running into plumbing. This reduces the chance of errors on-site. Additionally, BIM allows for simulations that show how changes will impact the building, helping teams make better decisions.

BIM’s real-time data visualization makes collaboration easier. Everyone from architects to contractors can access the same up-to-date information, reducing miscommunication. This leads to fewer errors and more efficient workflows. These features translate into significant cost savings and time management improvements, as issues are identified and resolved early.
According to an AEC industry report, BIM use can reduce construction costs by 20% and improve project timelines by up to 30%. These statistics show how BIM’s tools not only enhance accuracy but also boost overall efficiency, making it an essential tool for renovation and retrofitting projects.
The Role of AI in BIM for Renovation and Retrofitting
AI is transforming how Building Information Modeling (BIM) is used in renovation and retrofitting projects. By integrating AI into BIM, construction teams gain access to advanced tools that make the entire process smarter and more efficient. AI enhances BIM by automating repetitive tasks, analyzing vast amounts of data, and using machine learning to improve decision-making. This is especially valuable in renovation projects, where unknowns can cause delays and added costs.

One of the key benefits of AI in BIM is its ability to predict potential issues before they arise. By analyzing past data and project information, AI can forecast structural problems, material shortages, or delays. This helps teams address issues early and stay on schedule. AI can also optimize resource use, ensuring that materials, labor, and time are managed effectively. During retrofitting projects, AI can predict how new systems will impact the building’s performance in the future, making it easier to meet energy efficiency goals.
Recent advancements in AI-driven BIM, such as machine learning algorithms used by early adopters like Skanska and Autodesk, show how these technologies are improving renovation outcomes. These companies are leading the way in using AI to streamline renovation and retrofitting projects, delivering smarter, faster solutions.
Sustainability and Energy Efficiency: BIM’s Green Edge
BIM plays a crucial role in making renovation and retrofitting projects more sustainable. By using BIM, teams can improve a building’s energy efficiency and reduce its carbon footprint. BIM tools, such as life cycle assessments, help evaluate a building’s environmental impact over time, while energy modeling predicts how changes will affect energy consumption. This allows for smarter decisions that reduce waste and improve efficiency.

BIM’s green solutions not only help buildings meet stricter environmental regulations but also ensure long-term sustainability. For example, BIM was used in the retrofitting of The Empire State Building, leading to a 38% reduction in energy use. Projects like this show how BIM can guide more eco-friendly renovations, helping to create greener, more energy-efficient buildings.
Future Trends: BIM, AI, and Retrofitting Technology
The future of BIM and AI in construction is set to revolutionize retrofitting and renovation projects. Emerging technologies like generative design, IoT integration, and AR/VR are paving the way for smarter solutions. Generative design uses AI to create multiple design options quickly, helping teams find the best layout for retrofitting. IoT integration will enable real-time monitoring of building performance, while AR/VR technology will allow teams to visualize changes before they’re made.
These innovations are expected to make retrofitting projects faster, cheaper, and more efficient. Industry reports, like those from McKinsey, predict that AI-driven tools could cut renovation costs by up to 15% while speeding up project timelines. As these technologies advance, the construction industry will see even greater efficiency gains in retrofitting older buildings.
Conclusion
BIM has transformed the way renovation and retrofitting projects are managed. By addressing key challenges, improving efficiency, and supporting sustainability, BIM ensures smoother project execution and better outcomes. Its ability to create detailed models, detect issues early, and optimize resources makes it a must-have tool for any renovation project. With proven success in projects like the Empire State Building retrofit, BIM’s track record speaks for itself. Businesses looking to streamline their renovation efforts and reduce costs should consider adopting BIM to improve their project outcomes and stay ahead in an evolving industry.